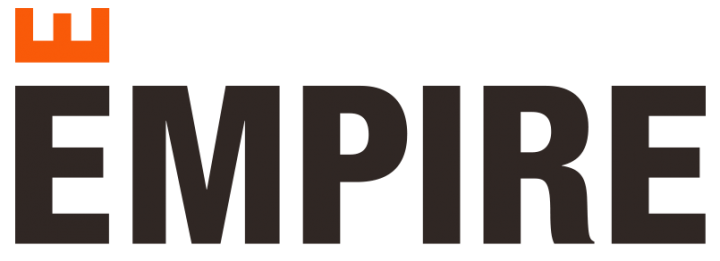Highlights
3284 Sq Ft
3.5 Bathrooms
4 Bedrooms
3 Car Garage
Lagoon Info
Make a grand entrance with our Lagoon floor plan, which welcomes you home with an elegant dining space that flows into the open kitchen and great room. An attention to practical detail is another key feature that sets this floor plan apart, from the built-in mudroom bench and shop/storage space in the garage to the walk-in kitchen pantry and dedicated study with an optional built-in bookcase. Entertain al fresco on the covered porch or in the hub of the home, with the kitchen, great room and breakfast area all open. Retreat to your luxurious owner’s retreat at the end of the day, which includes a spa-like ensuite and spacious walk-in closet. Customize the Lagoon floor plan with an optional game room (with a bar option), a wine fridge or wine niche, and optional fifth bedroom.
Current time frames before closing may be longer than originally anticipated. See sales counselor for approximate timing required for move-in ready homes.





